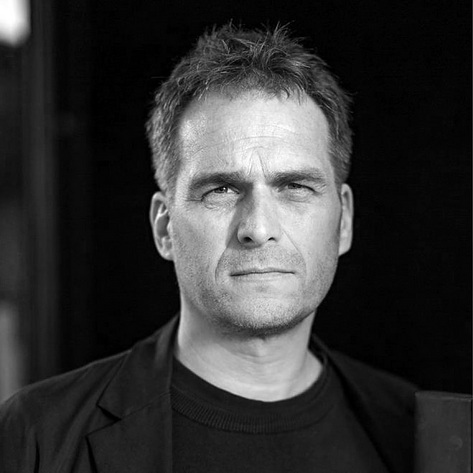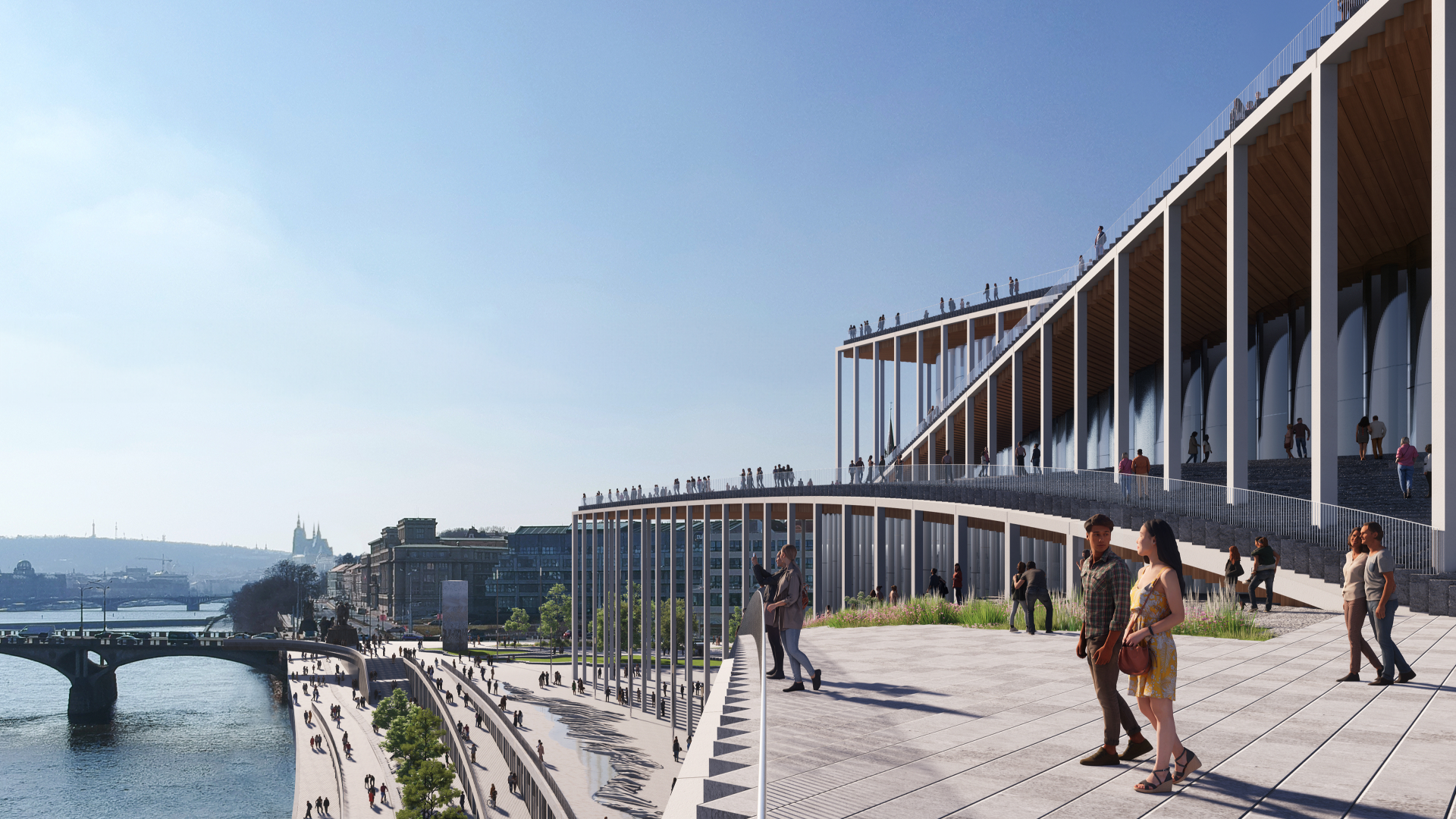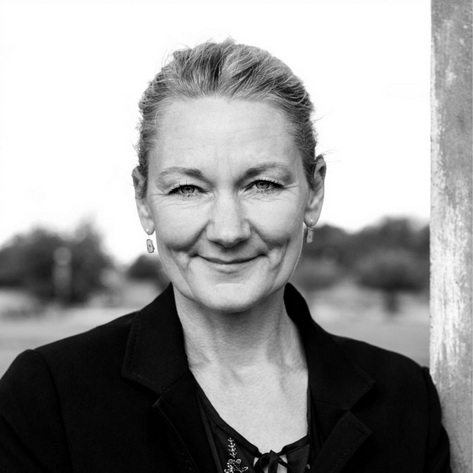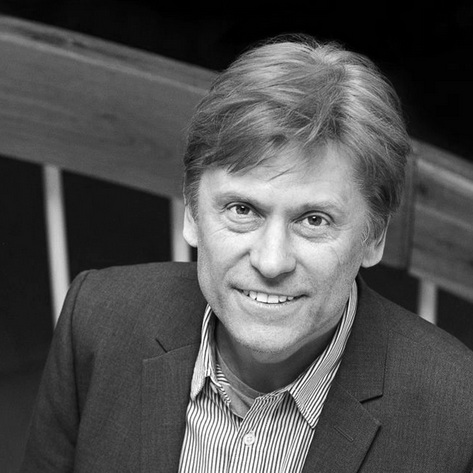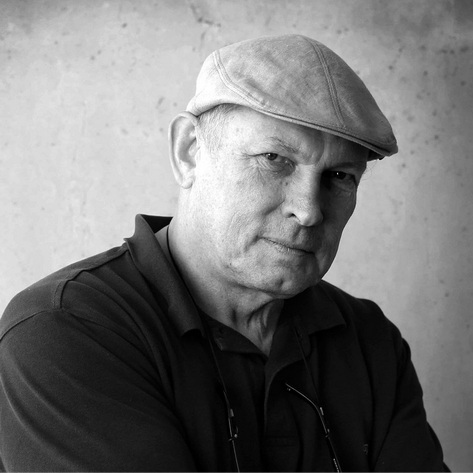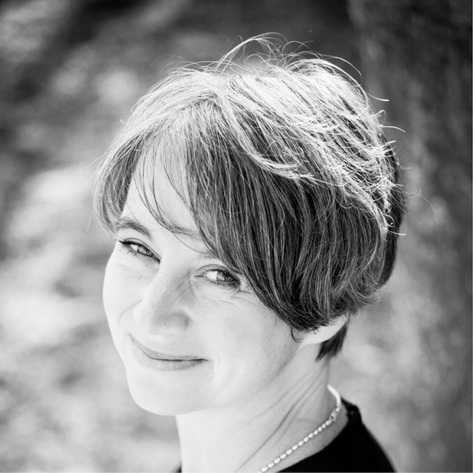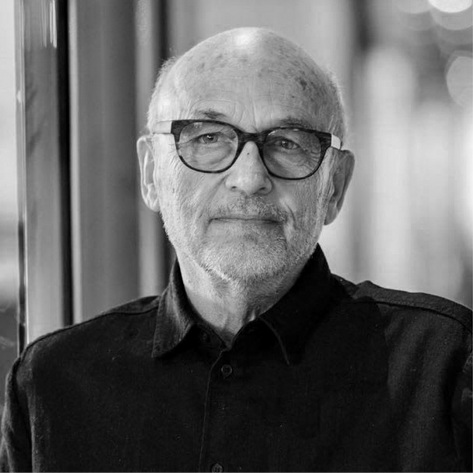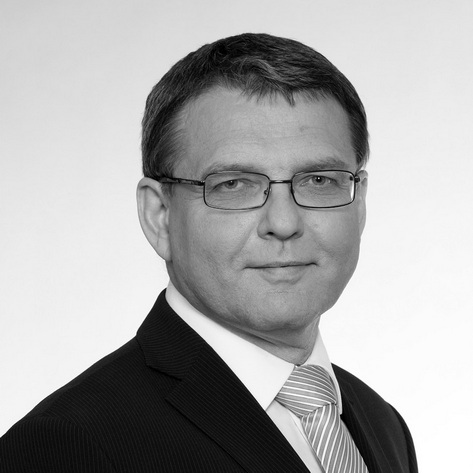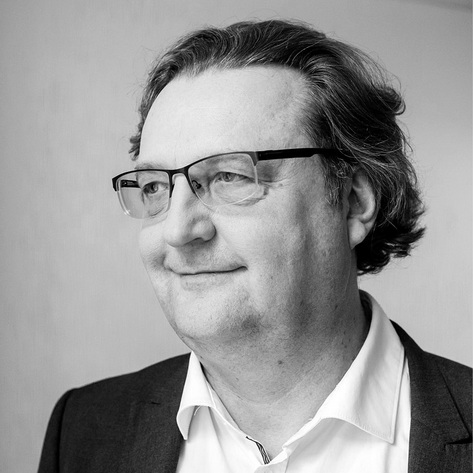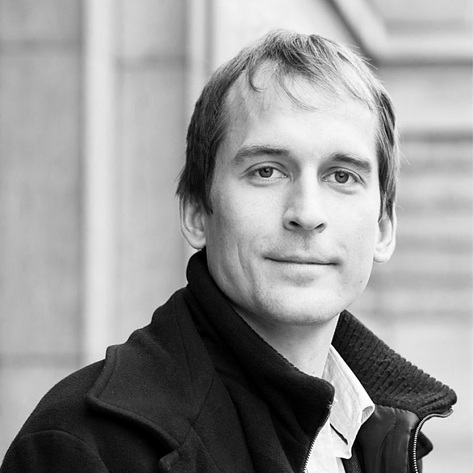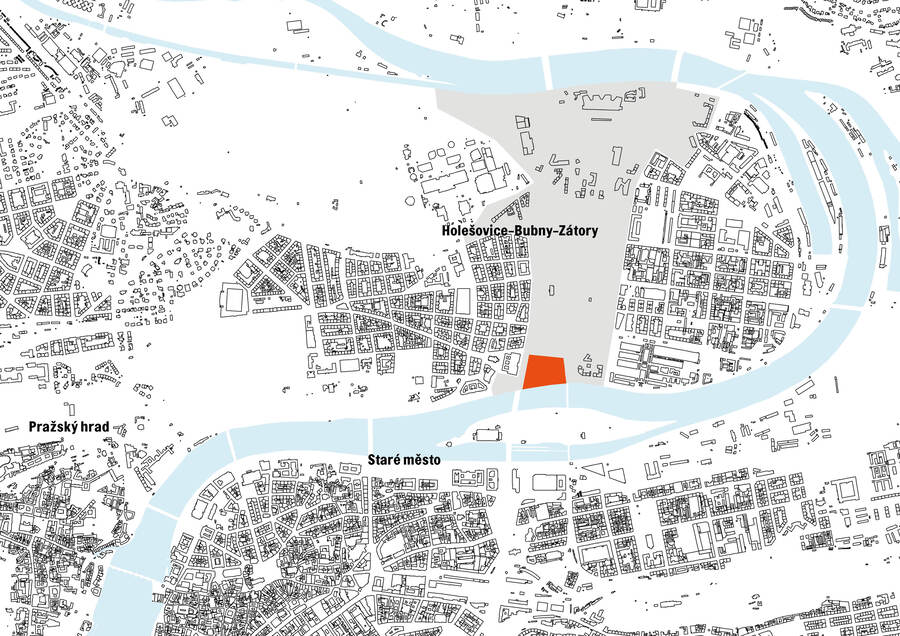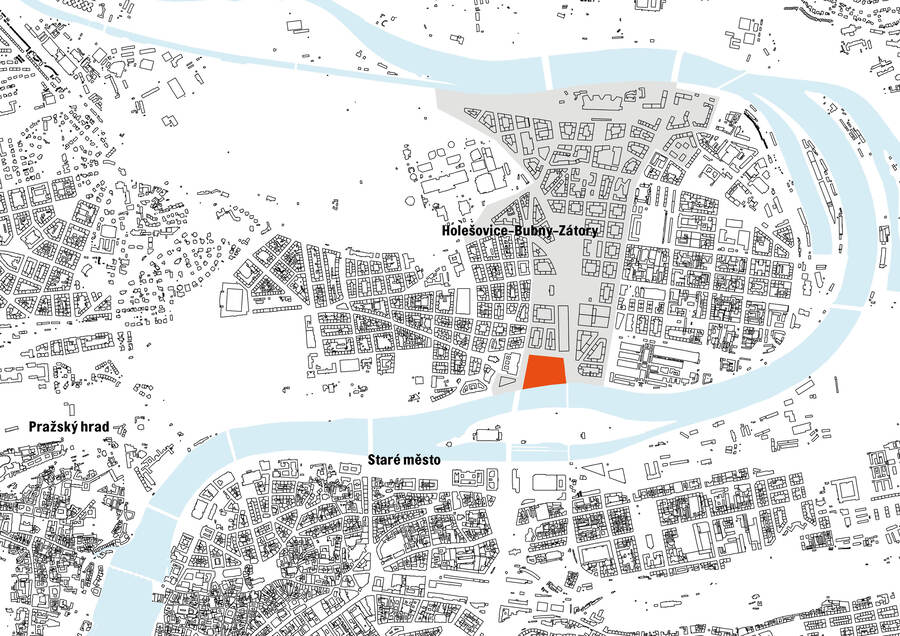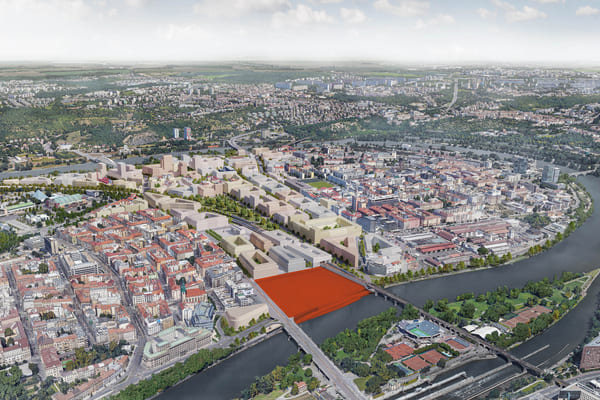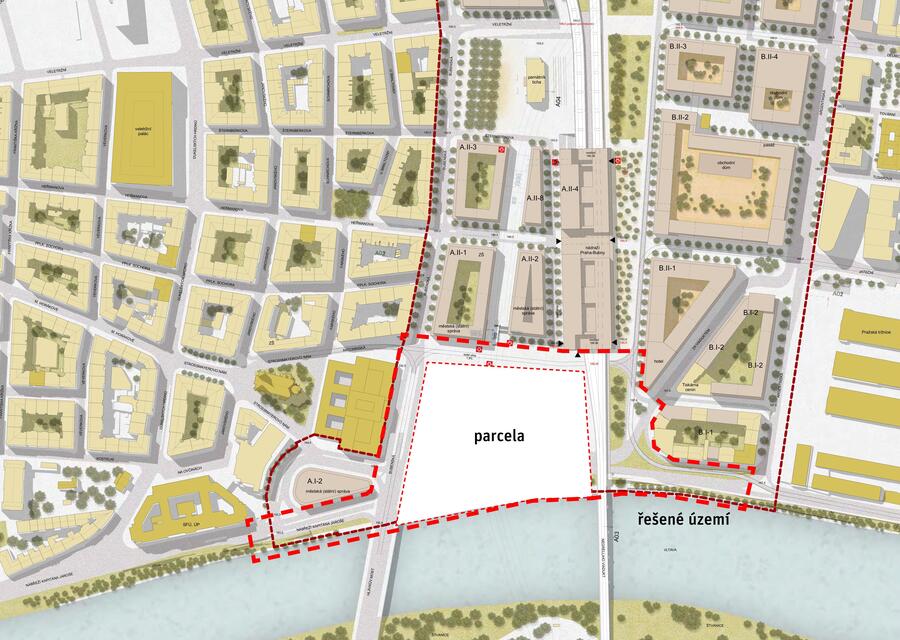Graduate of the Faculty of Civil Engineering, Czech Technical University, majoring in architecture. Since 1990 he has been teaching at the Faculty of Architecture in Prague, where he was appointed associate professor and professor and in 2014 he was appointed dean. In 1991 he founded his own architectural studio Lábus.
Expert consultant for music performance projects and their facilities such as concert halls, recording studios and rehearsal rooms. He has been working for the Danmarks Radio for a long time. During 2015-2018 he managed the renovation project of the Sydney Opera House concert hall.
He graduated from the Czech Technical University, Faculty of Architecture and the Academy of Fine Arts - School of Architecture of Prof. Emil Přikryl. He completed his internship in Amsterdam (Onearchitecture), Berlin (Müller-Reimann Architekten). In Prague he worked in AP studio, Atelier M1 and Alt studio. In 2002 he founded his own studio “t ř i a r c h i t e k t i”.
He graduated from the Faculty of Electrical Engineering of the Czech Technical University, Prague. From 1990 to 2001 he was the manager and later director of the Prague Symphony Orchestra FOK. Since 2001 he has been the director of the Prague Spring Festival. For his contribution to cultural cooperation with France he was appointed a Knight (1995) and Officer (2011) of the Order of Arts and Letters of the French Republic. In 2012 he became a member of the board of the UNESCO International Fund for the Promotion of Culture. Since 2012 he has been the chairman of the Association for the Construction of the New Prague Concert Hall.
She is a landscape architect and lecturer at the Faculty of Architecture at Czech Technical University. She has long been involved in landscape planning and finding consolidated solutions for nature, cultural landscapes and all living creatures including humans.
Director of AEA Consulting since 1991 and Director of the Global Cultural Districts Network since 2013, a collaborative network of people and organizations responsible for planning, leading and operating cultural districts around the world. He has served in senior management and as a board member in the museum and performing arts industries and as a strategic consultant to leading clients in the cultural, public and business sectors worldwide.
He is a member of the Prague City Assembly, and full-time chairman of the Prague City Assembly’s Committee on Property, Ownership Interests and Business Promotion. He is also a member of the Prague City Assembly’s Transport Committee, and a member of the Prague City Council’s Commission on Property and Street Furniture.
He studied business management at University of Economics and Management in Prague. Since 2019 he has been a member of the Supervisory Board of Obecní dům, a.s. He is currently a member of the Commission of the Council of the Capital of Prague for the Creation of the Prague City Concert Hall.
He is a Czech doctor and politician. He served as the Mayor of Prague from 2010 to 2013. Since 2013 he has been a Member of Parliament of the Czech Republic. In the Chamber of Deputies he is also a member of the Committee on Science, Education, Culture, Youth and Sports.
He graduated from the Faculty of Education at University of J. E. Purkyně in Ústí nad Labem and University of Applied Arts in Prague in architecture and design. For eight years he was the head of the Department of Arts, Literature and Libraries of the Ministry of Culture. He is currently the Deputy Minister of Culture for the management of the Section of Live Arts and is in charge of the State Culture Fund.
She graduated in production from the Film and Television Faculty of the Academy of Performing Arts in Prague. Since 2018, she has served as the Prague City Councillor for Culture, Heritage Care, Exhibition and Tourism and is currently the Deputy Mayor of Prague 7.
He graduated from the University of Economics in Prague. In 2018, he was elected to the Prague City Council and at the same time to the Prague 5 City Council. Since 2020, he has held the position of Deputy Mayor with responsibility for public space and the environment. In Prague 5, he is also a member of the Commission for Culture and Restoration of Monuments, Vice-Chairman of the Legislative and Legal Commission and a member of the Commission for the Support of Entrepreneurship and Foreign Relations.
He studied mechanical engineering and physics in the Czech Republic and France. He has been a Prague City Councillor since 2018 and currently holds the position of Deputy Mayor of Prague for Transport. At the Institute of Nuclear Research in Řež, he is working on a UN project for the global reduction of nuclear weapons.
He graduated as a mechanical technologist from the Secondary School of Industry in Prague 10. He has been a Prague City Councillor since 2014 and currently chairs the Committee for Culture, Exhibition, Tourism and Foreign Relations of the Prague City Council.
He studied political science and international relations at the Faculty of Social Sciences at Charles University. Since 2018, he has been a councillor of the City of Prague and a councillor for property management. He is the Chairman of the Prague City Council's Urban Mobiliary Committee and the Inventory Commission.
She is an architect and historian. She is currently the deputy mayor of the Prague 7 district and teaches urban development and other urban topics at the Faculty of Architecture at University of Economics in Ústí nad Labem, the Faculty of Architecture at Czech Technical University in Prague and the Faculty of Architecture at Charles University in Prague. She is involved in several non-profit projects dedicated to the promotion and preservation of architectural and artistic heritage.
He is a Czech music pedagogue and manager, since February 2011 the General Director of the Czech Philharmonic. He graduated from the Brno Conservatory in piano and conducting, completed his master's studies at Janáček Academy of Performing Arts in piano, and his doctoral studies in interpretation and performance theory.
He is a Czech politician and economist. He studied economics at universities in Bologna, Italy and Nuremberg, Germany, and subsequently worked in the banking sector. In 2014 he was elected a member of Prague 7 Assembly, where he was appointed deputy mayor for finance, public procurement and investments. Since 2018 he has held the office of Prague City Deputy Mayor for finance and budget. His remit includes, inter alia, the Prague Market (Pražská tržnice), the Prague Exhibition Grounds (Výstaviště Praha), and the Prague Congress Centre (Kongresové centrum Praha).
Authorized architect, urban planner and researcher at Czech Technical University. Since 2012 he has been working at the Prague Institute of Planning and Development, where he participated in the creation of the Metropolitan Plan of Prague, and now he is the Director of the City Detail Section.
He graduated from the University of Economics in Prague. He is the deputy head of the Vltava Philharmonic project team and a founding member of the Association for the Construction of a New Concert Hall in Prague, of which he is currently the vice-chairman. In the past, he has been involved as a consultant, for example, in the construction and preparation for the operation of O2 Arena in Prague or in the preparation and construction of the Forum Karlín multifunctional hall.
He graduated from the University of Economics in Prague, Faculty of International Relations. He worked among others as an advisor to the Intendant of the Schleswig-Holstein Musik Festival in Lübeck. He chaired the Advisory Council of the Mayor of Prague for Cultural Policy. In 2013 he became the director of the Prague Symphony Orchestra FOK.
